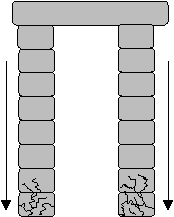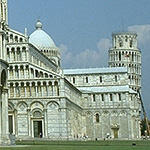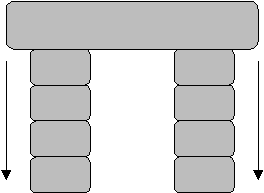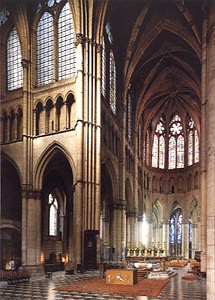|


This is the Romanesque Church at Pisa, Italy. The famous bell tower (the
leaning tower) is in the background.
NEXT PAGE
|
|
Stone
was strong and durable; it held well against time. But its weight,
which made it so strong, was also it greatest weakness. It was
impossible to build churches of great height, because the stones at the
bottom would be crushed under the weight of the walls and the
roof. The higher the building, the more weight pressing down on
the foundation. For this reason, stone and concrete churches never
got to be very high.
Another problem was stability. It was extremely difficult to add
stability to such large, heavy buildings. Because the walls had
the job of carrying the weight of the building, there could only be a
few small windows. Windows were weak places in the wall, so they
were mostly avoided. As a result, churches were dark and dreary inside.
Notice the size of the windows in the building to the left.
There were many abbeys, or churches,
across Europe in the Romanesque style. But European architecture
would be changed drastically when the King of France instructed one of
his abbots to rebuild the church in Paris named after the city's patron
saint. The abbot's name was Suger and the church was St. Denis.
|



